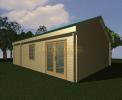This log cabin park home / mobile home is the first of our "family" cabin layouts. It not only has a large master bedroom but also has a second bedroom which is plenty big enough for 2 single beds. You then have a bathroom which is large enough for a shower as well as the main open plan area for a lounge / dining room area with an area off-set to the rear for a kitchen that has a window for natural light.
48 sq m Timber Home48 sq m Lillehammer log house 45-45mm logsLog Cabin Home 5.68m x 8.68m Specification Log Cabin Dimensions Cabin Width: 6.68m Cabin Depth: 8.68m Wall Profile: 45mm Log + 90mm Insulation... 48 sq m Lillehammer log house 60-60mm logsLog Cabin Home 5.68m x 8.68m Specification Log Cabin Dimensions Cabin Width: 6.68m Cabin Depth: 8.68m Wall Profile: 60mm Log + 90mm Insulation... 48 sq m Lillehammer log house 70-70mm logsLog Cabin Home 5.68m x 8.68m Specification Log Cabin Dimensions Cabin Width: 6.68m Cabin Depth: 8.68m Wall Profile: 70mm Log + 90mm Insulation... |
Copyright © 2024 Hortons Timber Buildings UK. Powered by Tree Frog eCommerce
![Timber Buildings UK [home link] Timber Buildings UK [home link]](includes/templates/classic/images/hortons-summer-logo.png)

