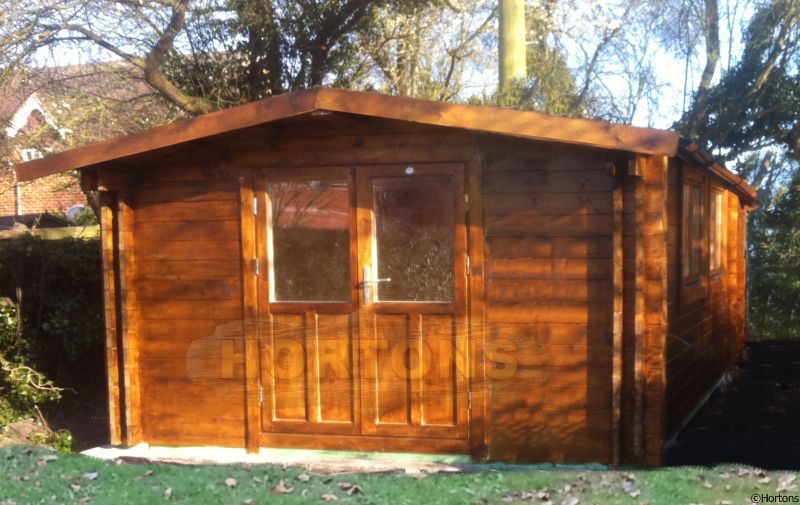Upminster 4m x 6m Timber Log Cabin
Cabin Breakdown
- Width (including corner nibs) - 4m
- Depth (including corner nibs) - 6m, not including the front roof canopy
- Low Wall Height - 2.1m
- Total Maximum Height - 2.5m
- Front Roof Overhang- N/Am
- Roof - 19mm thick T&G boards
- Flooring- 19mm thick T&G boards
This Cabin Also Includes:-
- Double windows 980x1365 : 3
- Double doors, half glazed 1855x1565mm : 1
- Tanalised floor bearers
![Timber Buildings UK [home link] Timber Buildings UK [home link]](includes/templates/classic/images/hortons-summer-logo.png)

