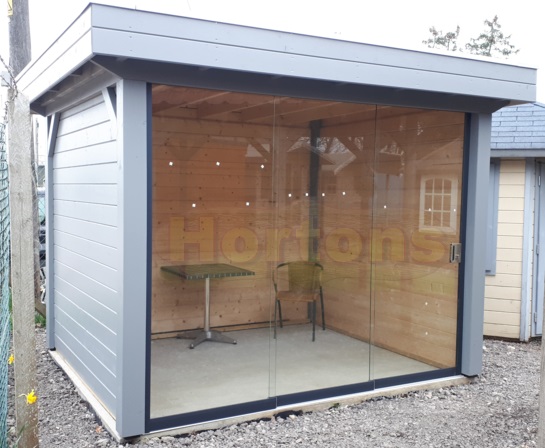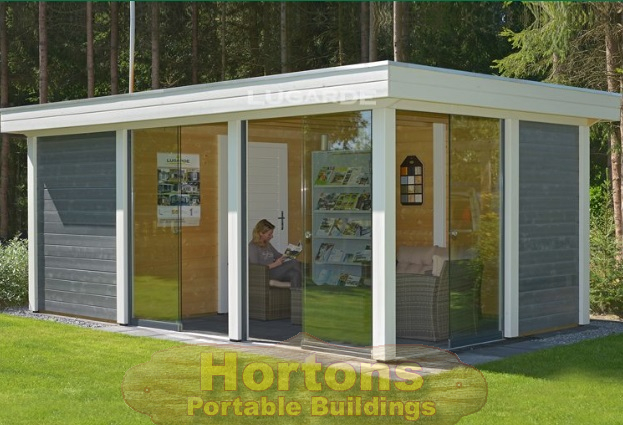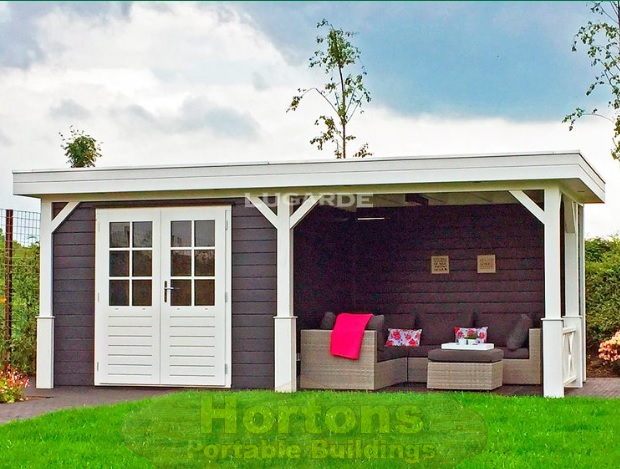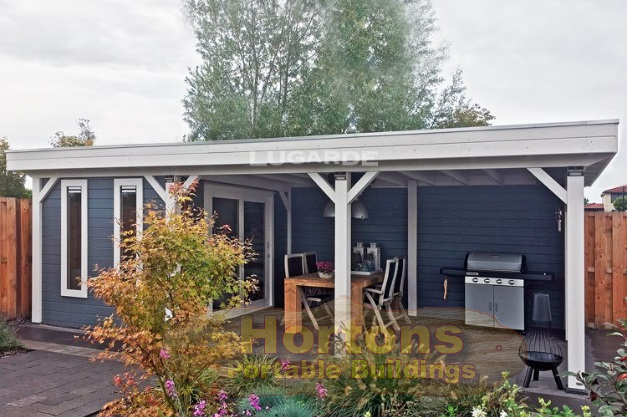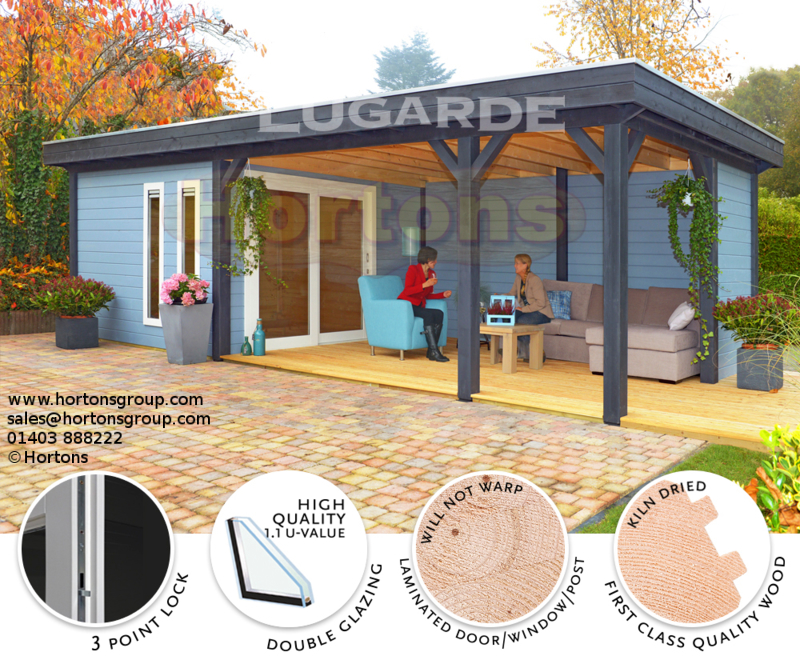The Lugarde Pro System is made up of chunky corner posts which are slotted to accommodeate the wall logs. This means almost any shape or size can be made.
Choose from standard deisgns or you can make totally bespoke designs using our Configurator at the bottom of this page.
![Timber Buildings UK [home link] Timber Buildings UK [home link]](includes/templates/classic/images/hortons-summer-logo.png)
