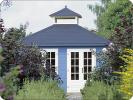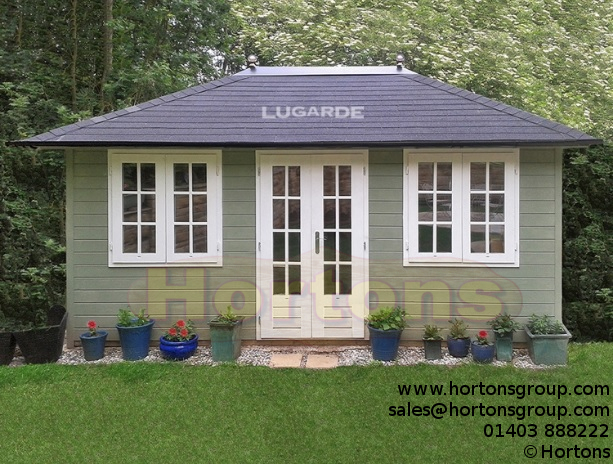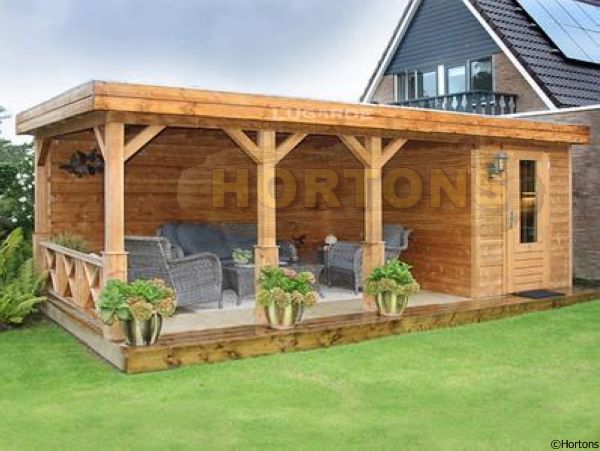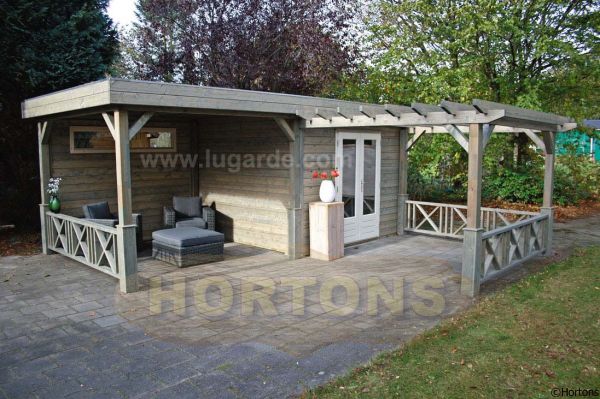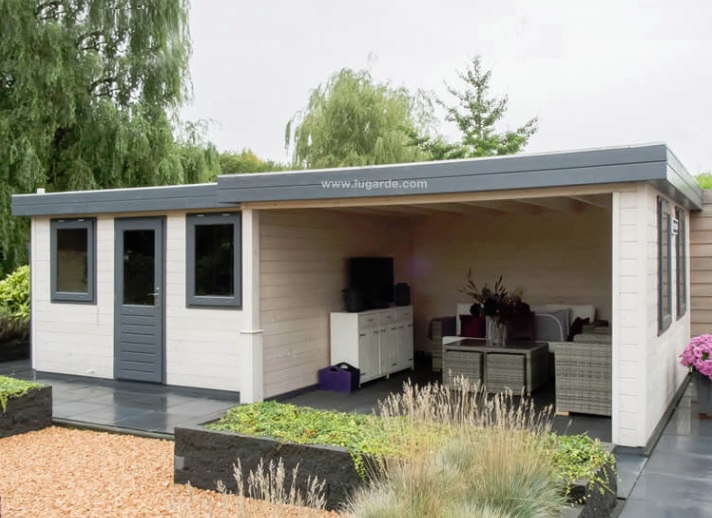Lugarde Prima summerhouses are built by a modular system using hidden aluminium corner posts into which 28mm or 44mm wall logs are slotted. They can be square, rectangular, octagonal, oval and even irregular shapes.
Summerhouse Lugarde Prima Max 4.2 x 4.2mPrima Max Ref: PM01 420cm x 420cm 44mm Standard package consists of :- 1 x double glazed double door (PE24T) 1 x double glazed casement window... 4.2m x 6.0m 44mm Lugarde Prima Fifth Avenue Duo Mega MaxiLugarde Prima Fifth Avenue Duo Mega Maxi - Ref: PFA12 4.2 x 4.2m Corner Cabin with integral 1.8m x 4.2m side store Width: 420cm Depth: 600cm... Lugarde Prima Summerhouse 4.8m x 3mLugarde Prima Summerhouse 4.8m x 3.0m 300cm x 480cm 44mm Standard package consists of :- 1 x double glazed double door (PE22H) 1 x... 6x3m Lugarde PR24 Summerhouse with flat roofLugarde pent roof Summerhouse with large side verandah This an elegant 1.8m x 3m garden sunroom which has a 4.2m x 3m verandah seating area to the... Sophia Pergola & summerhouse combination - 6m x 6m6m x 6m PS35 Pergola This timber combination pergola measures 6.0m x 6.0m overall, and is constructed using the Lugarde 3=1 system. The standard... 7.2m x 3.6m Lugarde Prima PR12 Garden RoomPrima PR12 Pent roof garden room This a compact leisure complex for all the family! A 3.6x3m self contained room which could be used as a... |
Copyright © 2025 Hortons Timber Buildings UK. Powered by Tree Frog eCommerce
![Timber Buildings UK [home link] Timber Buildings UK [home link]](includes/templates/classic/images/hortons-summer-logo.png)
