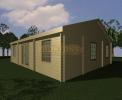This is truly a full sized timber house. It has a number of different cominations that are possible. The accompanying plan shows it as a 3 bedroom layout with an archway leading to the kitchen, a large lounge area with the bathroom leading off to one side. The ridge is 3m high meaning a really big central lounge area.
59 sq m Timber Home59 sq m Lillehammer log house 45-45mm logsLog Cabin Home 7.68m x 9.18m Specification Log Cabin Dimensions Cabin Width: 7.68m Cabin Depth: 9.18m Wall Profile: 45mm Log + 90mm Insulation... 59 sq m Lillehammer log house 60-60mm logsLog Cabin Home 7.68m x 9.18m Specification Log Cabin Dimensions Cabin Width: 7.68m Cabin Depth: 9.18m Wall Profile: 60mm Log + 90mm Insulation... 59 sq m Lillehammer log house 70-70mm logsLog Cabin Home 7.68m x 9.18m Specification Log Cabin Dimensions Cabin Width: 7.68m Cabin Depth: 9.18m Wall Profile: 70mm Log + 90mm Insulation... |
Copyright © 2024 Hortons Timber Buildings UK. Powered by Tree Frog eCommerce
![Timber Buildings UK [home link] Timber Buildings UK [home link]](includes/templates/classic/images/hortons-summer-logo.png)

